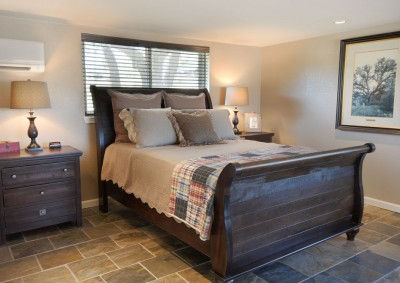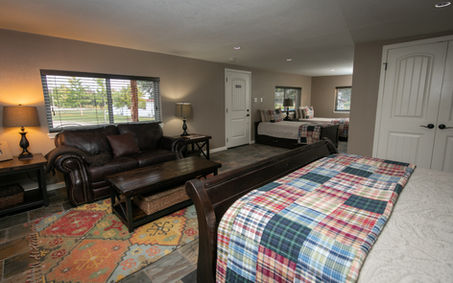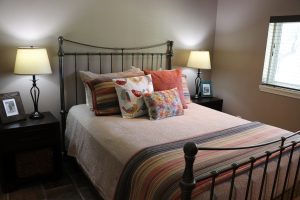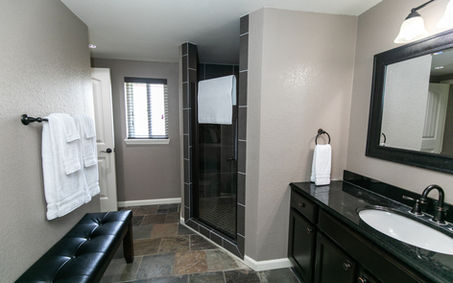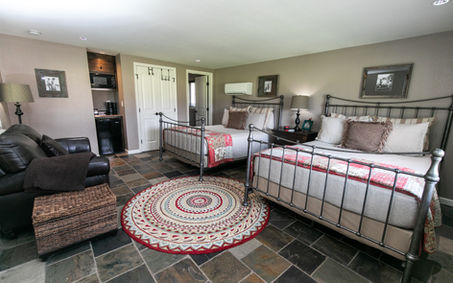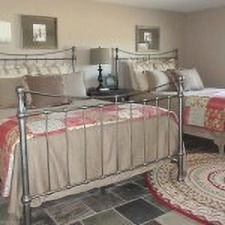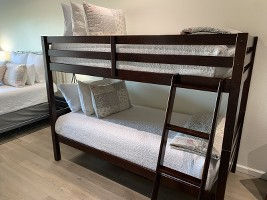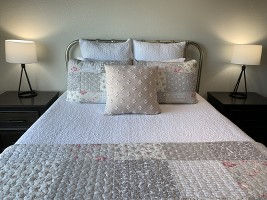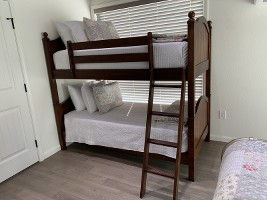
Reservation Info



Welcome To Chandler Ranch
Here is some helpful information about our pricing, reservations and more!
Each of our seven cabins will comfortably sleep two adults or a family of four. Nightly per cabin base rate of $500 dollars includes meals and on-foot activities. Tax will be included along with 20% gratuity for our hard-working staff. ATV rental and fees to be charged separately.
Meals
Don’t bother with cooking while on vacation – our country cooks will take care of you! Five country-style meals are included with the cabin reservation fee. You’ll start the weekend off with southern-style dinner on Friday night, wake to a continental breakfast followed by a light lunch and hardy dinner on Saturday, and depart with a full belly Sunday morning.
Please let us know of any dietary restrictions and/or meal preferences at least one week before your scheduled stay. Alcohol and soda are not included. Feel free to bring snacks and drinks with you. Cabins are not furnished with meal preparation areas.
Important Information
All cabins are 100% non-smoking. Violators will be charged a $500 fine. Take a moment to read the Ranch Rules. All guests must provide a signed Release of Liability waiver. The Chandler Ranch cabins are NOT equipped with TVs or telephones. Cell service is very limited. We ask that you drop the electronics, enjoy the moments, and create life-long memories with your family and friends.
Cancellation Policy: If you need to cancel your reservation, please contact us as soon as possible, so we can try to fill your spot. We will refund your money in full if we are informed of your cancellation 30+ days in advance of your scheduled stay. All trips cancelled inside of 30 days will not be refunded but can be rescheduled. Hunting packages are non-refundable.
Check Out
OUR ROOMS
CAFE CABIN
Escape the city in this spacious 650 sq. ft. grand cabin perfect for guests seeking an authentic visit out west. Recently refurbished with rustic touches, western charm, and luxurious bedding, the Café Cabin is furnished with one queen bed, two twin beds, and a cozy sitting area with a leather loveseat.
The bathroom is also recently restored and offers all the comforts of home. It contains a shower tub combo, open vanity, and plenty of storage. The in-cabin amenities include a mini refrigerator, microwave, coffeemaker, alarm clock, and hairdryer.
Brief History
During the years of the “old” guest ranch, this building was the Café Cabin. Built in the early 1960s, the original use of this cabin was to supply meals to guests who didn’t want the bother of cooking. Aunt Iva was the first cook to take on the task. She turned out a simple fare of home-cooked meals.
The café was in operation for a few years until it was decided that additional sleeping space would add more to the hospitality of the ranch. Popular with hunters and golfers, it was also used as a bunkhouse for boys during summer camp.
CASSTEVENS CABIN
The recently renovated 600 sq. ft. Casstevens Cabin is stunningly decorated in muted sand tones offering a warm, inviting space with traditional charm. With contemporary décor and rustic design elements, this cabin offers one luxurious queen bed, twin bunk beds and a comfortable, inviting leather loveseat sitting area with gas log fireplace.
The bathroom is also recently restored and offers all the comforts of home. It contains a dual-head shower, open vanity, and plenty of storage. The in-cabin amenities include a mini refrigerator, microwave, coffeemaker, alarm clock, and hairdryer.
Brief History
Bill and Frances Casstevens, owners of the Ethan Allen furniture store in Odessa, built the largest of the cinder block cabins in 1956-57. Joe B. Chandler met Bill when he went to the store to purchase furniture after the flood, the beginning of a long friendship.
The Casstevens family used the cabin exclusively for over 20 years and it is the last of the original cabins to be renovated.
BUNKHOUSE 1
The recently renovated 450 sq. ft. Bunkhouse One is stunningly decorated in muted sand tones offering a warm, inviting space with traditional charm. With contemporary décor and rustic design elements, this cabin offers two luxurious queen beds and a comfortable, inviting leather loveseat sitting area.
The bathroom is also recently restored and offers all the comforts of home. It contains a dual-head shower, open vanity, and plenty of storage. The in-cabin amenities include a mini refrigerator, microwave, coffeemaker, alarm clock, and hairdryer.
Brief History
This building was the first built on the site in the 1940s and was constructed of cinder block tile made on the ranch. It was originally a small store for fisherman. We sold bait (minnows and worms) and basic supplies for campers. Most of the structure was destroyed in the flood of 1954 and it was then rebuilt and enlarged to become the first bunkhouse.
Eight bunk beds provided accommodations for groups through the years, including hunters, golfers during tournaments, family reunions and church groups and also served as the girls’ quarters during children’s summer camp years.
BUNKHOUSE 2
Similar to its sister cabin, Bunkhouse Two is also a 450 sq. ft. recently renovated cabin with rustic modern décor and traditional allure, delivering a home away from home feel. This cabin is furnished with two luxurious queen beds and a comfortable, inviting leather loveseat sitting area.
The bathroom is also recently restored and offers all the comforts of home. It contains a dual-head shower, open vanity, and plenty of storage. The in-cabin amenities include a mini refrigerator, microwave, coffeemaker, alarm clock, and hairdryer.
Brief History
This cabin was added to the original bunkhouse several years later to provide more housing for families. It was smaller than the first bunkhouse and slept only six guests. With recent renovations to this building, both bunkhouse cabins are the same size.
LOFT 1, LOFT 2
Located upstairs in the Court House, Loft 1 and Loft 2 are on the east side of the building each with an oversized window for glorious sunrise viewing. Ideal for a family of four, each Loft cabin has a queen size bed and a twin size bunkbed. The private bathroom offers all the comforts of home including a walk-in shower with shower seat, open vanity, and plenty of storage. The in-cabin amenities include an alarm clock and hairdryer.
Overlooking the Great Room below, an elevated landing is shared by Lofts 1 and 2.
LOFT 3
Located upstairs in the Court House, Loft 3 is on the west side of the building with oversized windows for remarkable sunset viewing. Ideal for a family of four, Loft 3 has a queen size bed and a twin size bunkbed. The private bathroom offers all the comforts of home including a walk-in shower with shower seat, open vanity, and plenty of storage. The in-cabin amenities include an alarm clock and hairdryer.
Overlooking the Great Room below, an elevated landing is your entry point to the third loft.
Brief History
In the footprint of the former tennis court, the newly-constructed Court House includes the Chandler's state-of-the-art kitchen and dining facilities as well as three comfortably appointed upstairs cabins.

